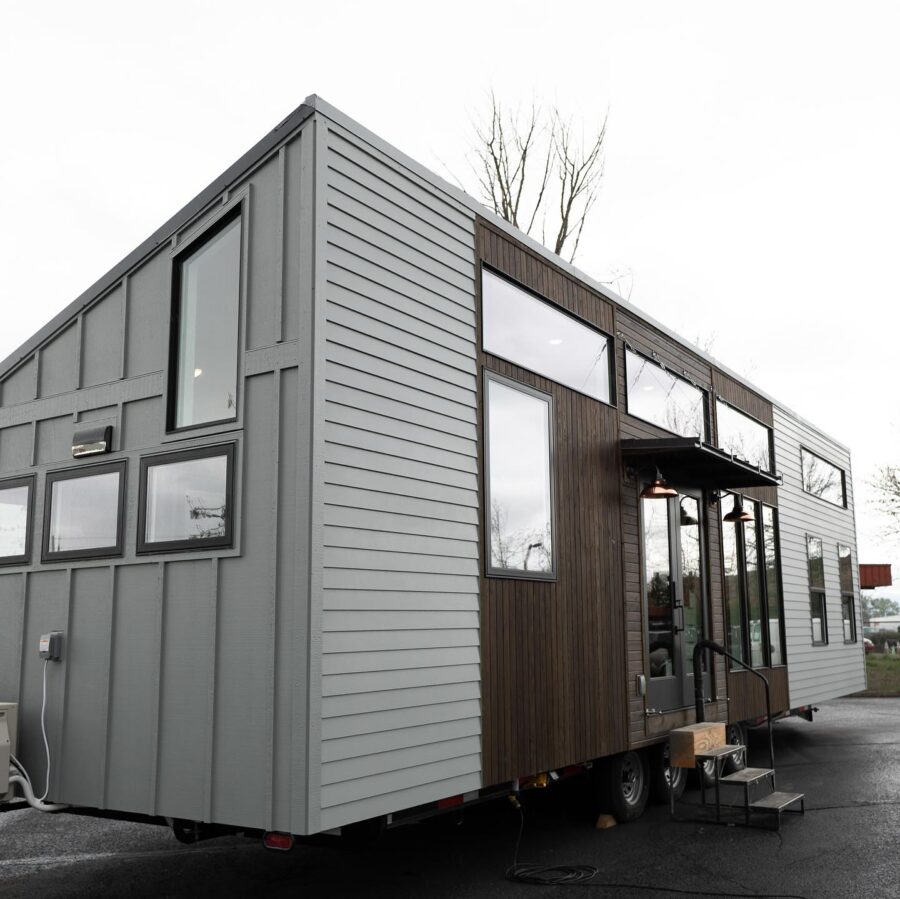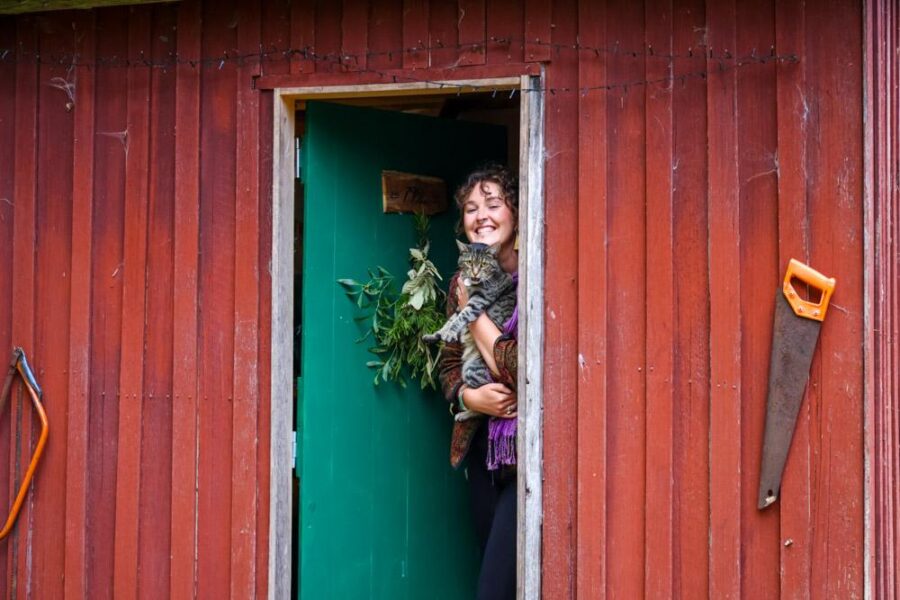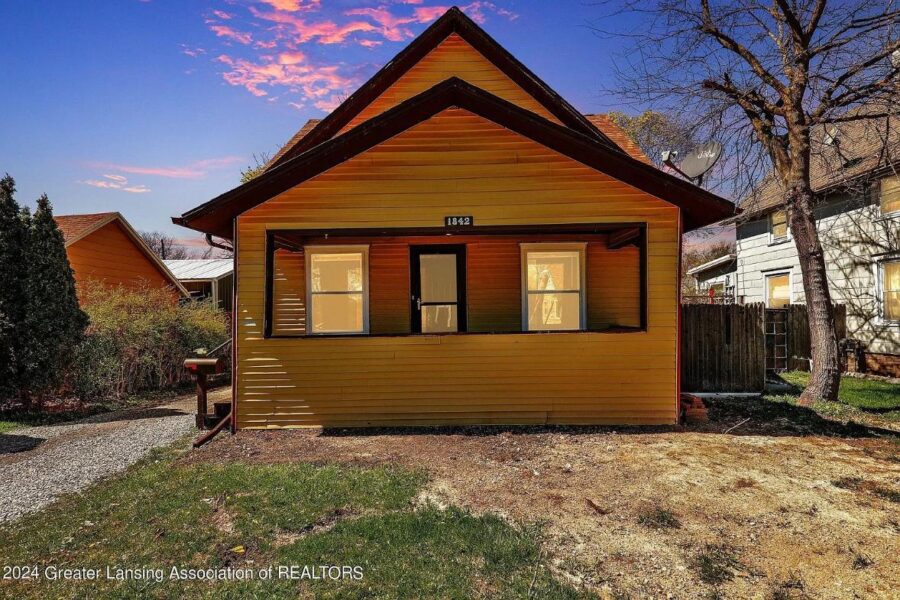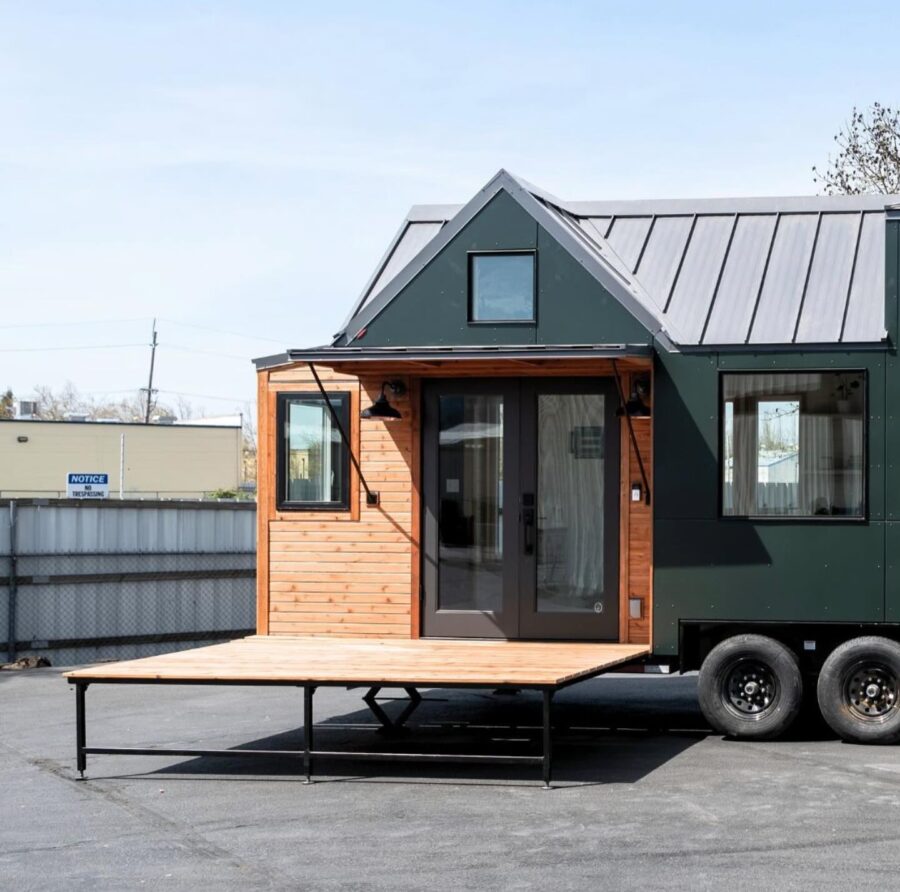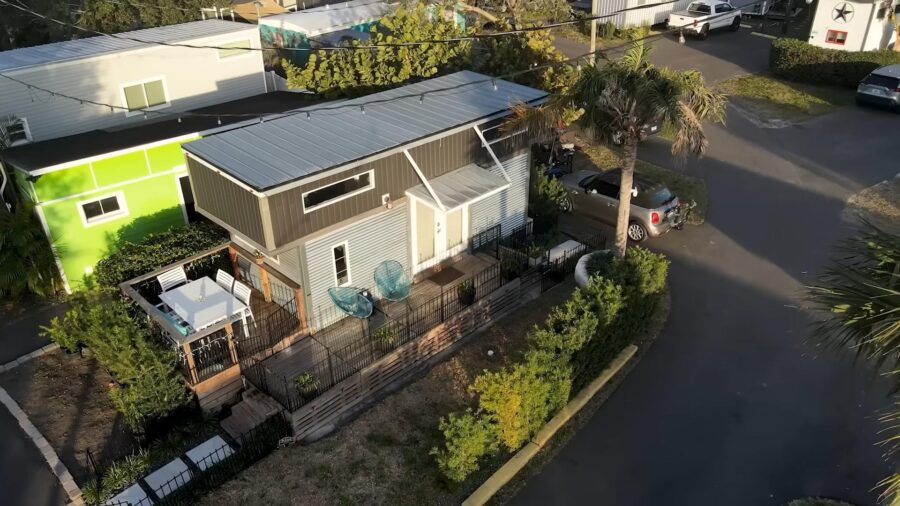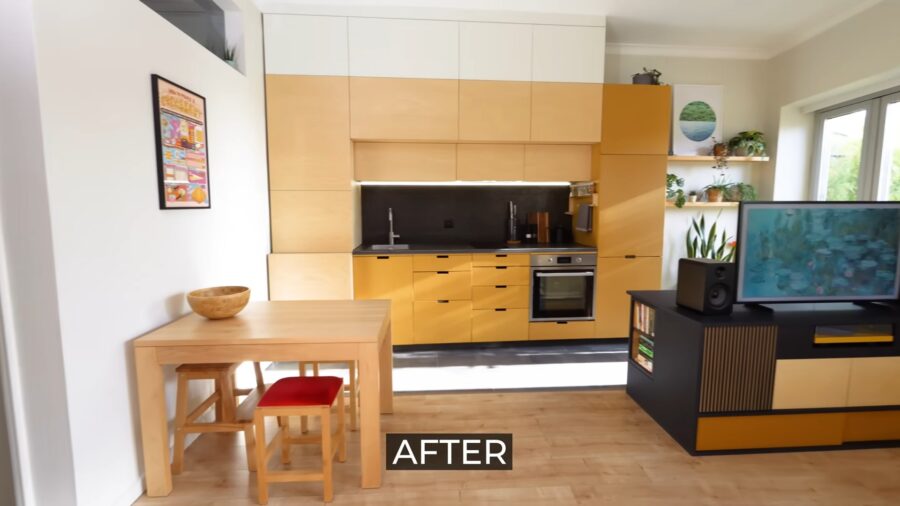The Urban Park Max is one of Tru Form Tiny’s most popular models, and for a good reason — offering a private, spacious first-floor bedroom is especially attractive, and the high-end finishes throughout the home only make it more enticing!
Even though there’s a bedroom on the first floor, you also get the benefit of a loft with staircase access, which is great for kids, storage, or maybe an office space. Like in most homes, the kitchen and living space are open-concept, which helps keep the tiny house from feeling claustrophobic. What do you like most about this spacious, tiny home?
Don’t miss other interesting tiny homes like this one – join our FREE Tiny House Newsletter
Beautiful Modern Tiny House by TruForm Tiny
[continue reading…]
{ }
The Urban Park Studio is a new style of tiny house by Tru Form Tiny. Based on the Urban Park Max, this compact version of this modern-style tiny home is perfect for a single person (or maybe a couple) who wants to simplify their life.
While it has a less convenient loft bedroom, that space allows for a roomy first floor featuring a couch with a chaise, an electric fireplace, and a kitchen with a dishwasher! The bathroom is small, but the walk-in tile shower looks luxurious.
Don’t miss other interesting tiny homes – join our FREE Tiny House Newsletter for more!
Perfect Single-Person Tiny Home: Walk-In Shower Stall
[continue reading…]
{ }
Lucy lives in a small cottage on the edge of Tasmanian woodlands that she and her father brought back to life after nearly 30 years of disrepair. The shed-like structure had been Lucy’s first home, which her parents built as a temporary dwelling place while constructing their forever home.
She added three extra spaces during the build, which allows for a gorgeous first-floor bedroom that is well-lit by large, low windows and overlooks the magnificent countryside. But the part of the home that was original, Lucy has tried to keep as true to the past as possible, beautifully remembering her roots and appreciating those early years of her life!
Don’t miss other interesting tiny homes like this – join our FREE Tiny House Newsletter!
Her Sentimental Tiny Home in Tasmania
[continue reading…]
{ }
This is an 865-square-foot Michigan Cottage with three bedrooms. There’s a covered front porch where you can sip coffee and a formal dining room area.
The living and dining rooms have been painted a trendy dark gray with sharply contrasting white trim. The house has a back porch and a nice fenced-in yard for kids. What do you think of this property?
Don’t miss other amazing small house real estate like this – join our FREE Tiny House Newsletter for more!
Sweet 3-bedroom Cottage in Lansing, Michigan, for $145K
[continue reading…]
{ }
Tru Form Tiny recently completed a custom 28′ Urban Payette for a customer, and the results are stunning, as always. This unique home has flat dark green metal siding with cedar accents around the door. The flip-down deck matches and provides outdoor living space wherever the house is parked.
Light wood tones and white shiplap inside the house make the kitchen area look bright and cheerful. A moody book nook sits beneath the small loft, inviting you to curl up with a novel. A storage staircase leads to the main loft bedroom, where the partition wall doubles as a bookcase. What do you like most about this design?
Don’t miss other interesting tiny homes – join our FREE Tiny House Newsletter for more!
Metal and Cedar 28′ Tiny House on Wheels
[continue reading…]
{ }
Rich might sell massive luxury homes for his work, but he has no interest in all that square footage and those high mortgages and taxes! Instead, he keeps things simple in a tiny house he purchased in the Lakefront Tiny House community in Orlando, Florida.
His home has two lofts, both with staircase access. Beneath one of them is his cozy kitchen space, and his living room looks right out the French doors and onto the Lake. Enjoy the tour below!
Don’t miss other exciting stories like this, join our Free Tiny House Newsletter for more!
His Florida Tiny Home with Deck & Lake Views
[continue reading…]
{ }
This Alberta tiny house is handcrafted and built explicitly with eco-friendly materials, such as denim and rock wool insulation, VOC-free interior birch sheathing, cedar, and eco-friendly wax and oil stain, so you can feel comfortable living inside it! It also features a deck with an excellent spot for an outdoor shower.
The home has two lofts, one good for storage and the other with plenty of headroom to make a comfortable bedroom. The kitchen has full-sized appliances, and the living area has a wood stove to keep things warm in the harsh Canadian winters. The seller is asking $115,000 CAD (~$ $84,000 USD) or the best serious offer.
Don’t miss other interesting tiny homes like this one – join our FREE Tiny House Newsletter
27′ Alberta Tiny House w/ Two Lofts
[continue reading…]
{ }
This is Cristiana Felgueiras, a woodworker, artist, creator, and YouTuber known for her channel GET HANDS DIRTY. She transformed a 333 sq. ft. office space into an incredible tiny apartment.
Cristiana transformed the neglected 1970s-era space from worn-out walls to a fantastic, multi-functional tiny living space for which many would likely trade their larger homes if they could.
Cristiana’s Office to Apartment Conversion
[continue reading…]
{ }
This is a 714-square-foot cabin in the woods of Dayton, Virginia, near the national forest and with half an acre of its land. A stone patio and a storage shed come with the home.
Indoors, the home has pine boards on the walls and ceilings, which adds to its cabin vibe. It has two bedrooms, each with a small closet, as well as a full bathroom with a stacked washer and dryer unit. The main living area has a fireplace, high ceilings, and a U-shaped kitchen with an eat-in island. It is available for $237,900.
Don’t miss other interesting tiny homes – join our FREE Tiny House Newsletter for more!
Adorable Small Cabin on Half an Acre for $237.9K
[continue reading…]
{ }
