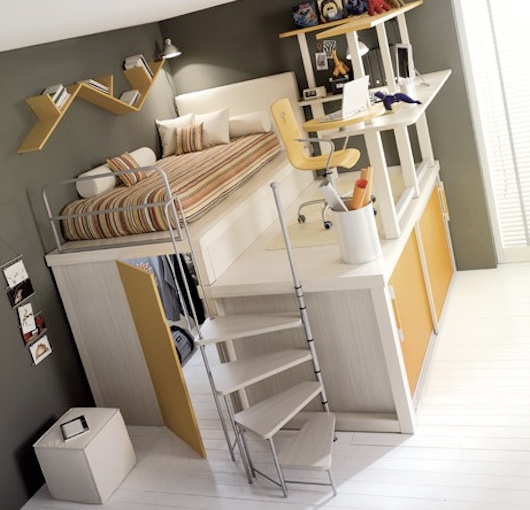This post contains affiliate links.
Andrea sent me this great post today from TreeHugger where they featured a few incredible examples of multifunctional furniture inside small apartments.
If you had a set up like this your bed would be up on a loft with a completely enclosed underneath closet (yes, below the bed).
You’d have a tiny spiral staircase that leads up to the platform that holds your office and bookshelves. Underneath?
More storage that’s completely hidden! Another example goes on to show you how two people can share one room while still having “their own space”.
I can show you one picture but you’ll have to see below for the links to see the others.

Photo credit Tumidei
Via Andrea, TreeHugger and Tumidei
This post contains affiliate links.
Alex
Latest posts by Alex (see all)
- Escape eBoho eZ Plus Tiny House for $39,975 - April 9, 2024
- Shannon’s Tiny Hilltop Hideaway in Cottontown, Tennessee - April 7, 2024
- Winnebago Revel Community: A Guide to Forums and Groups - March 25, 2024






I have seen a similar concept before, probably in an earlier posting here, but I like this particular one better. Seems a little better thought out as a multi use space. Despite the time it took I went to the company’s site to see the other options, definitely worth looking at.
No prices, no interest. Buh bye.
As a mother of 4 who has always lived in small spaces, I can say yes, you could raise 4 kids in a 2-bed house, but only if you have all girls or all boys. My daughter and I tried sharing a room, and my 3 boys had their room, as always. It didn’t work. Moms and daughters need their own space. But I love these examples. They serve as great inspiration for how families can live smaller, not larger. It takes planning, organization and contentment, but it most definitely can be done. Thanks for the great photos and ideas!
I know this is an older post but when I read it & saw the photo it reminded me of a 12′ x 12′ tiny house I designed in high school for a graphic arts project. I had the back wall built in with the sleeping loft & the kitchen, closets/storage & bathroom beneath it. I also had window box seating with storage underneath.
Love this set up!!