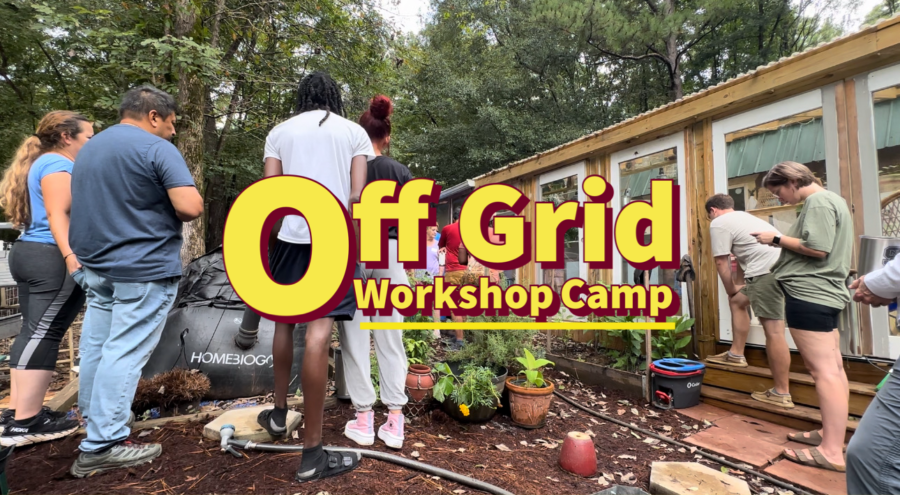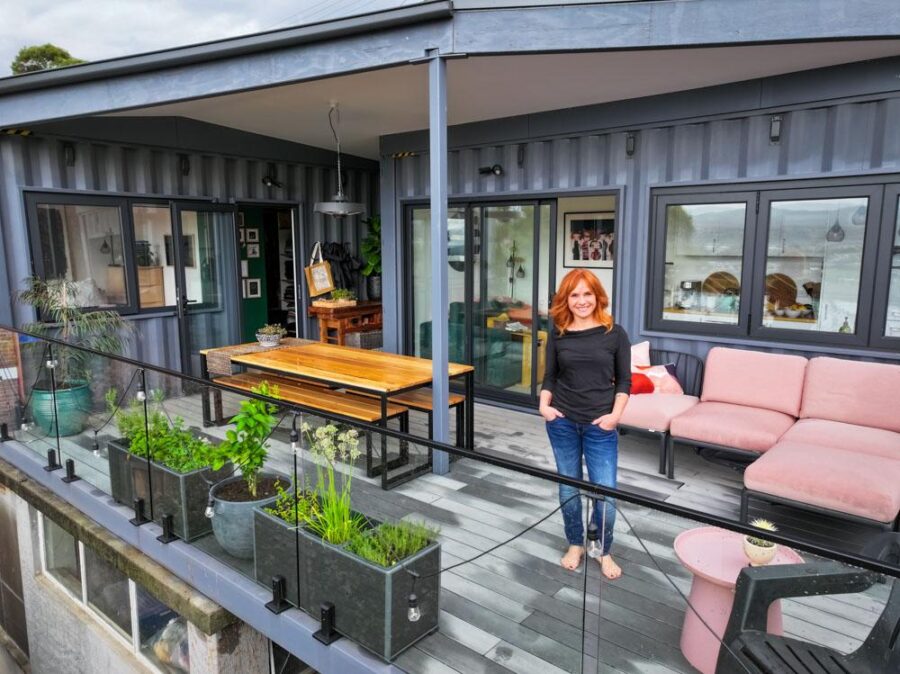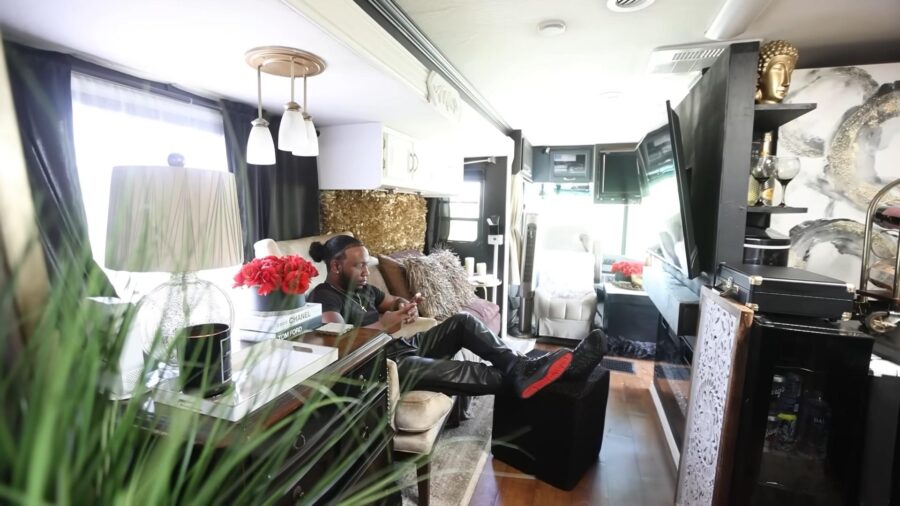Tia, the executive director of a local non-profit in Texas, grew up in a trailer park and was no stranger to living with less. For her, tiny living, sustainability, and minimalism make sense!
Her 364-square-foot home fits not one, not two, but three bedrooms! The third one she uses as an office, and the other two are for herself and guests, respectively. Her kitchen and living room fill up the main space, and she has a functional bathroom beneath her loft bedroom. What do you think of this design?
Don’t miss other amazing tiny homes like this – join our FREE Tiny House Newsletter for more!
This Three Bedroom Tiny House is Incredible!
[continue reading…]
{ }
United Tiny House is hosting another off-grid camp on June 7-9, 2024! Just like last year, you’ll get to enjoy hands-on workshops learning about biogas, rainwater collection, and solar systems, and there’s free tent camping on site. You can also pay extra to stay in one of their 9 off-grid tiny structures!
New this year, however, is a Shed-to-Home Conversion 101 Class and field trip to local Derksen Portable Buildings’ dealer Village Barns, as well as a workshop on aquaponics gardening! And don’t forget the concert, potluck dinner, and discussion on the 5 popular composting toilets and which one is the best. Admission is $199/person for the weekend-long event.
Don’t miss other interesting tiny homes like this one – join our FREE Tiny House Newsletter for more!
Learn About Biogas, Shed-To-Tiny Conversion, Rainwater Collection & More!
[continue reading…]
{ }
This is “The Grove,” an all-new rental-only portion of Escape Tampa Bay‘s tiny house village. This area will include double units with private screened-in porches available as long-term rentals. Each unit comes fully-furnished, and the rent will include all utilities, etc.
Escape just finished the first unit while they continue to develop the new olive grove and the rental units. The first spaces are already reserved. Enjoy the sneak peek below!
Don’t miss other amazing tiny homes like this, join our Free Tiny House Newsletter for more! Also, join our Free Tiny Houses For Sale Newsletter for more like this!
New All-Inclusive Tiny House Rentals
[continue reading…]
{ }
After weekend traveling out of their SUV, Shay and Luis decided to sell their home and their food truck and live full-time in a Ford Transit van. With zero former DIY experience, they learned all they needed from YouTube to create a cute and functional home on wheels.
The van has a nifty hidden bathroom, functional kitchen, and special adaptations for their African Grey parrot, Lucas, who travels with them everywhere! Let us know in the comments what you think about the bathroom.
Don’t miss other exciting stories like this, join our Free Tiny House Newsletter for more.
Gorgeous Transit Van Conversion
[continue reading…]
{ }
This is Germaine’s double shipping container home in Tasmania that she had built after her divorce. Her sons live in the “big house” next door, and she has this private space built over an existing carport. It’s built out of two containers set at a 90-degree angle, with a spacious covered porch in the middle where she loves to entertain.
Speaking of entertaining, Germaine requested a large kitchen with full-sized appliances and plenty of bench space so she can prepare delicious meals. Her bathroom has a walk-in shower and flushing toilet, and she has a cozy bedroom with a walk-in closet! What a fun space to live.
Don’t miss other interesting container homes like this, join our Free Tiny House Newsletter for more!
Large Kitchen & Outdoor Area for Entertaining!
[continue reading…]
{ }
Shaiden has lived in several DIY vans over the years, but his “Mothership” is the best, most incredible van he’s created to date! A lover of all things futuristic/SpaceX/innovative, Shaiden has added luxury features throughout the rig using the latest technology.
While it would be hard to get this level of perfection from your first van conversion, Shaiden’s former DIY experience has served him well! He has an elevator bed, pop-up shower stall, nifty water-heating system and front bumper winch. Check it out below.
Don’t miss other exciting stories like this, join our Free Tiny House Newsletter for more.
Futuristic Luxury Van Conversion w/ All The Bells & Whistles
[continue reading…]
{ }
This family has two members with Type 1 Diabetes, but that hasn’t kept them from loving RV life for the past two years. While they have to handle additional logistics, like how/where to get the medication they need, it hasn’t been insurmountable. Plus, the joy of living on the road far outweighs the complications.
They hit the road in a fifth-wheel RV that provides a private primary suite for mom and dad and a separate bunk room for their three girls. It’s so spacious that it fits Barbie’s dream house. And did we mention there are two bathrooms in this rig? What do you love most about this tiny house?
Don’t miss other exciting stories like this – join our FREE Tiny House Newsletter for more!
Type 1 Diabetes Family Living Nomadically
[continue reading…]
{ }
DiNeil has an eye for interior design and a heart for travel, and he’s brilliantly combined those two things in his RV conversion. Between the camper’s cost and his conversion, DiNeil spent about $43,000 creating his dream home, including a home office, luxury bathroom, and total blackout bedroom for a fantastic sleep.
He even found organized storage for all 46 pairs of his shoes and tucked them in a bench press to stay fit on the road! This conversion is unlike anything you’ve ever seen. Enjoy the tour!
Don’t miss other unique tiny homes like this – join our FREE Tiny House Newsletter for more!
He Has a Bench Press in His RV Conversion!
[continue reading…]
{ }
Bert is a van conversion built by Ermenegildo and Lou in Quebec, Canada. It took them about six months to create their dream rig, complete with a convertible home office, functional van kitchen, and nifty bathroom with a zip-up door.
They made the rig perfect for their lifestyle, installing a unique heating system with hoses that direct the heat where they need it — including the shower! But for them, the best part of van life is the community and being part of the nomadic movement.
Don’t miss other exciting stories like this, join our Free Tiny House Newsletter for more.
Adventure Couple’s DIY Van Conversion They Named Bert
[continue reading…]
{ }














